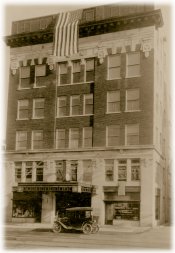 The Calhoun Commercial Club building is located mid- block between Lyndale and Aldrich Avenue South. The Classical Revival style, six-story building is sixty feet wide, 100 feet deep and constructed of reinforced concrete with hollow terra-cotta walls. The front of the building is faced with limestone on the first two stories and dark red brick, laid in Flemish bond on the upper stories. The two-story base has two storefronts flanking a central entrance. Each storefront has a large window above a stone bulkhead and a recessed wood and glass entry door. A full-width transom above the window and doorway contains Luxfer prism glass, a popular system for enhancing natural lighting inside stores in the early twentieth century. The facades on the east and west sides are faced with buff-colored brick that is keyed to the front. Bands of darker brick add interest to the side facades which are punctuated by window openings. A comparison of historic photographs with existing design, show that window openings have been added. Painted wall signs on both sides of the building identify it as the Calhoun Building.
The Calhoun Commercial Club building is located mid- block between Lyndale and Aldrich Avenue South. The Classical Revival style, six-story building is sixty feet wide, 100 feet deep and constructed of reinforced concrete with hollow terra-cotta walls. The front of the building is faced with limestone on the first two stories and dark red brick, laid in Flemish bond on the upper stories. The two-story base has two storefronts flanking a central entrance. Each storefront has a large window above a stone bulkhead and a recessed wood and glass entry door. A full-width transom above the window and doorway contains Luxfer prism glass, a popular system for enhancing natural lighting inside stores in the early twentieth century. The facades on the east and west sides are faced with buff-colored brick that is keyed to the front. Bands of darker brick add interest to the side facades which are punctuated by window openings. A comparison of historic photographs with existing design, show that window openings have been added. Painted wall signs on both sides of the building identify it as the Calhoun Building.