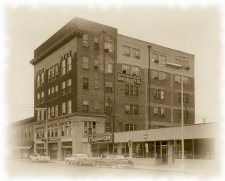 In April 1913, the Calhoun Commercial Club announced plans for the architectural firm of Haley and Johnson to design a four story building at 713-717 West Lake Street with retail on the first level and offices above. By the time the building permit was issued in 1913, the club’s plans had changed the height of the building to six stories with F. W. Kinney as the architect. In December 1913, a newspaper article announced that the new fireproof structure would boast one bowling alley, an auditorium, ballroom and five different rooms for club activities as well as the Lyndale branch reading room of the Minneapolis Public Library. When the building was completed in 1914, its final cost was given as $135,000 and its first commercial tenant was the Calhoun State Bank. Since the Calhoun Commercial Club and its successor, the City Club of Minneapolis went out of business, the building has been called the Calhoun Building.
In April 1913, the Calhoun Commercial Club announced plans for the architectural firm of Haley and Johnson to design a four story building at 713-717 West Lake Street with retail on the first level and offices above. By the time the building permit was issued in 1913, the club’s plans had changed the height of the building to six stories with F. W. Kinney as the architect. In December 1913, a newspaper article announced that the new fireproof structure would boast one bowling alley, an auditorium, ballroom and five different rooms for club activities as well as the Lyndale branch reading room of the Minneapolis Public Library. When the building was completed in 1914, its final cost was given as $135,000 and its first commercial tenant was the Calhoun State Bank. Since the Calhoun Commercial Club and its successor, the City Club of Minneapolis went out of business, the building has been called the Calhoun Building.